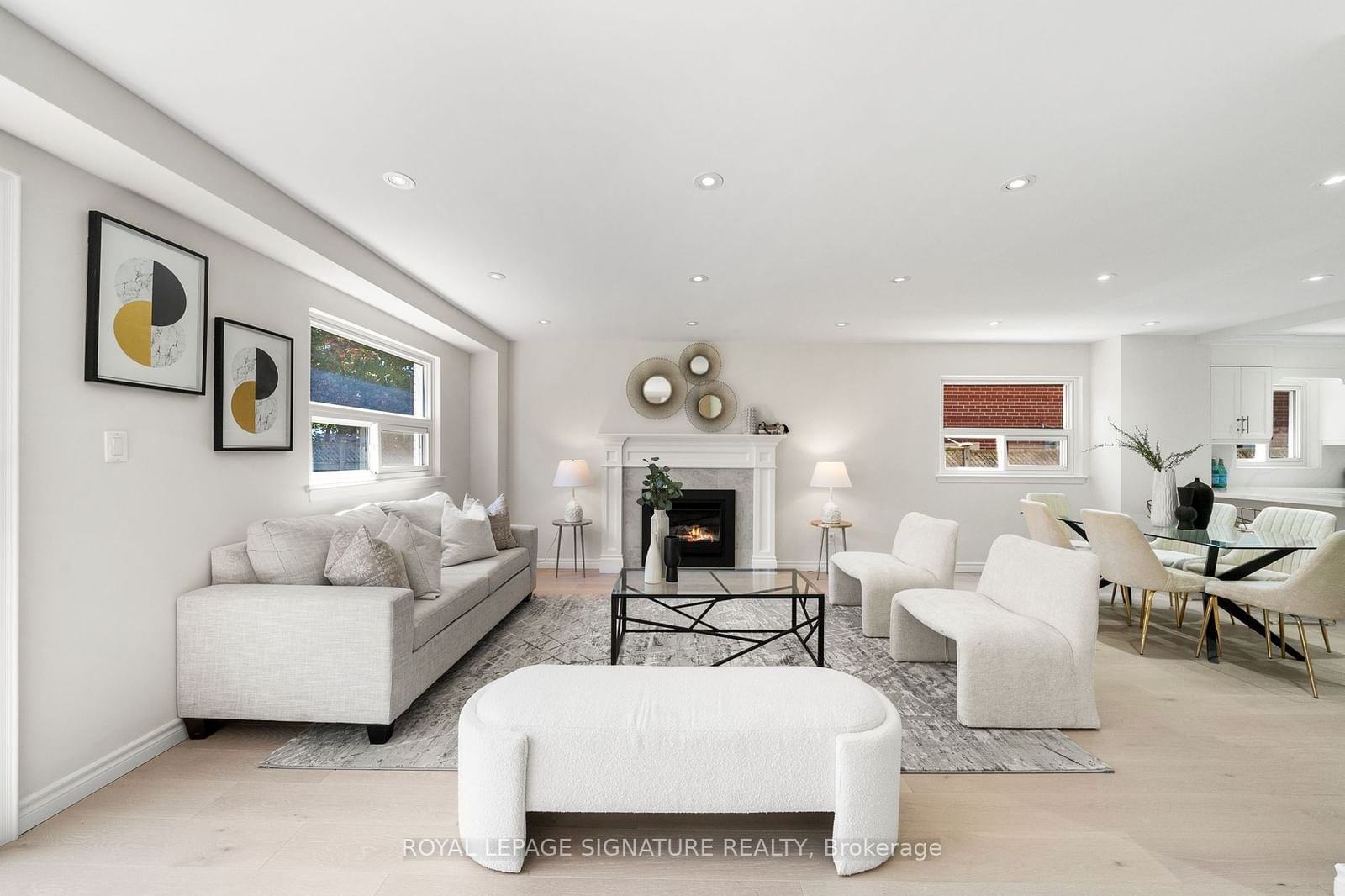$1,099,900
$*,***,***
4+1-Bed
4-Bath
1500-2000 Sq. ft
Listed on 6/25/24
Listed by ROYAL LEPAGE SIGNATURE REALTY
Beautifully renovated, spacious, and sun-filled detached link house nestled in the desirable Pleasant View community in North York. As you approach, the new interlocked front entrance sets an inviting tone. Stunning open concept layout on the main floor. Modern chef's kitchen with custom cabinets, quartz countertop, and backsplash, and top-of-the-line Bosch stainless steel appliances (gas range, hood fan, fridge, dishwasher). Valor gas fireplace with custom mantle. Engineered hardwood floor and recessed lighting pot lights on the first and second floors. Custom hardwood stairs with iron pickets. Master room ensuite with private balcony. Spa-inspired bathrooms. Fully functional finished basement with vinyl floor and laundry room with Maytag washer/dryer. No detail has been overlooked in the renovation process, with high-quality materials and craftsmanship evident throughout the home to create a cohesive and sophisticated ambiance.
This home is within close proximity to schools & Fairview Mall. Walk To TTC, Seneca College, Parks & Shopping Plazas. Easy Access to Hwy 404
To view this property's sale price history please sign in or register
| List Date | List Price | Last Status | Sold Date | Sold Price | Days on Market |
|---|---|---|---|---|---|
| XXX | XXX | XXX | XXX | XXX | XXX |
| XXX | XXX | XXX | XXX | XXX | XXX |
| XXX | XXX | XXX | XXX | XXX | XXX |
| XXX | XXX | XXX | XXX | XXX | XXX |
C8476878
Detached, 2-Storey
1500-2000
7+1
4+1
4
1
Attached
3
Central Air
Finished
N
Brick
Forced Air
Y
$4,890.00 (2023)
120.00x30.00 (Feet)
